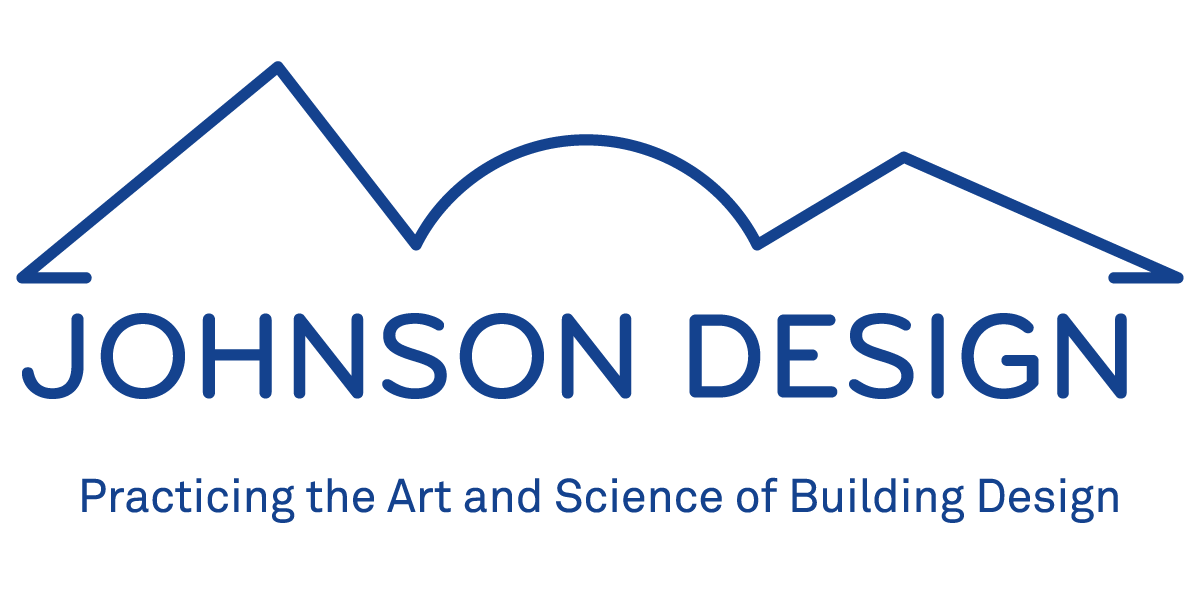Project 5:
This project is a significant aesthetic, functional, and energy efficient upgrade to the 1950’s tract house this once was.
800 sq.ft. were added to result in a 2260 sq.ft. house. The original house was stripped down to wall framing, 1" x 12" redwood roof sheathing was salvaged and later re-purposed as the interior wainscoting. The aged redwood adds a warm deep glow to the room, as well as an authenticity and connection to the original house. All new siding and roof structure gives the house new form that has a scale that still fits within the neighborhood.
High performance windows, renewed insulation and the trellis shading improve the energy performance. The installed solar hot water heater, high efficiency furnace, and photovoltaic panel array will run the meter backwards on the many sunny days.
Project 5







