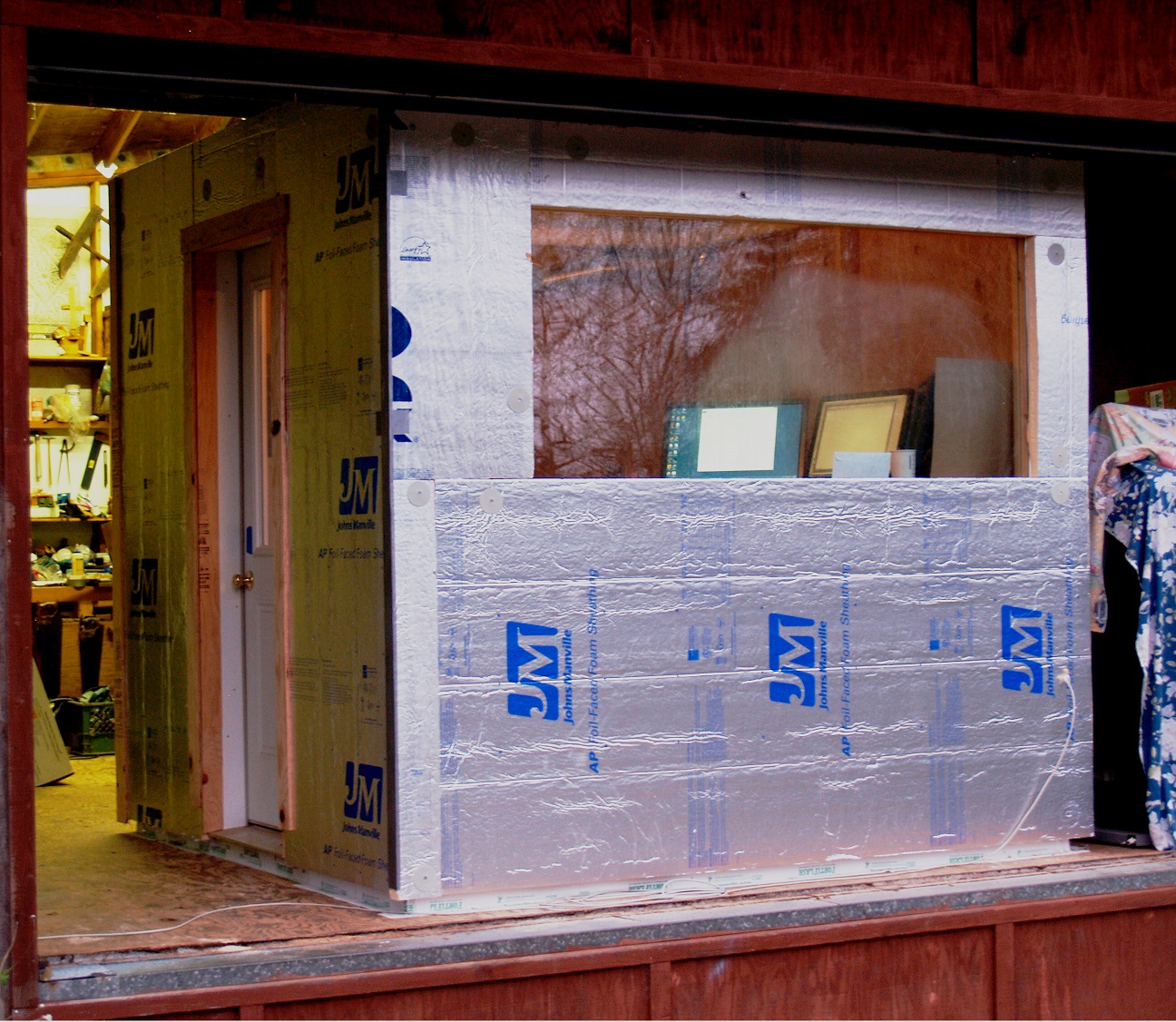Six weeks ago I built a small temporary office space. My office “cube” is 8’ x 8’ x8’ tall. These dimensions were chosen for a few reasons: The “cube” is temporary and I intend to un-build it in a few months and re-use the materials for other projects. Full 4’ x 8’ sheets of ½” plywood and 2” thick rigid foam insulation are used as much as possible; there are some that are cut. I also thought that 64 ft. would be adequate for my temporary work space, although quite a reduction compared to the 600 sq.ft. studio that I have been working in for 20 years. After being in my “cube” for 6 weeks I find the space very comfortable.
To eliminate the need for exterior building materials, thereby saving cost, I built the “cube” inside my shop adjacent to a 8 ft. tall roll up door. With that door open I have plenty of natural light, the roll up door is closed at night and during windy wet weather.
The structural walls are built of 2x4 studs at 4’ on center, sheathed with ½” CDX plywood that is exposed to the inside. The window is a site built direct set quad-pane window (low heat loss) with materials from a recycled sliding glass door. The “cube” entry door is a stock pre-hung insulated steel door with decent weather-stripping. Above are 2x4 ceiling joists with a ½” drywall ceiling. Once the structural shell was completed the plywood and drywall joints were air sealed, then a pressure test was performed with a Duct Blaster(with a special ring 4). The result (with the stock pre-hung door taped shut) was a very impressive .55 ACH50.
Then the whole structure was wrapped with 2” thick foil-faced polyisocynurate rigid foam. Rigid foam insulation had already been installed under the plywood floor.
This morning it was 50F outside and 57F in the “cube”. I ran my electric heater for 40 minutes to bring the temp up to 68F using .5 kwh of electricity. It is good to have a cozy place to work.
My tiny office




